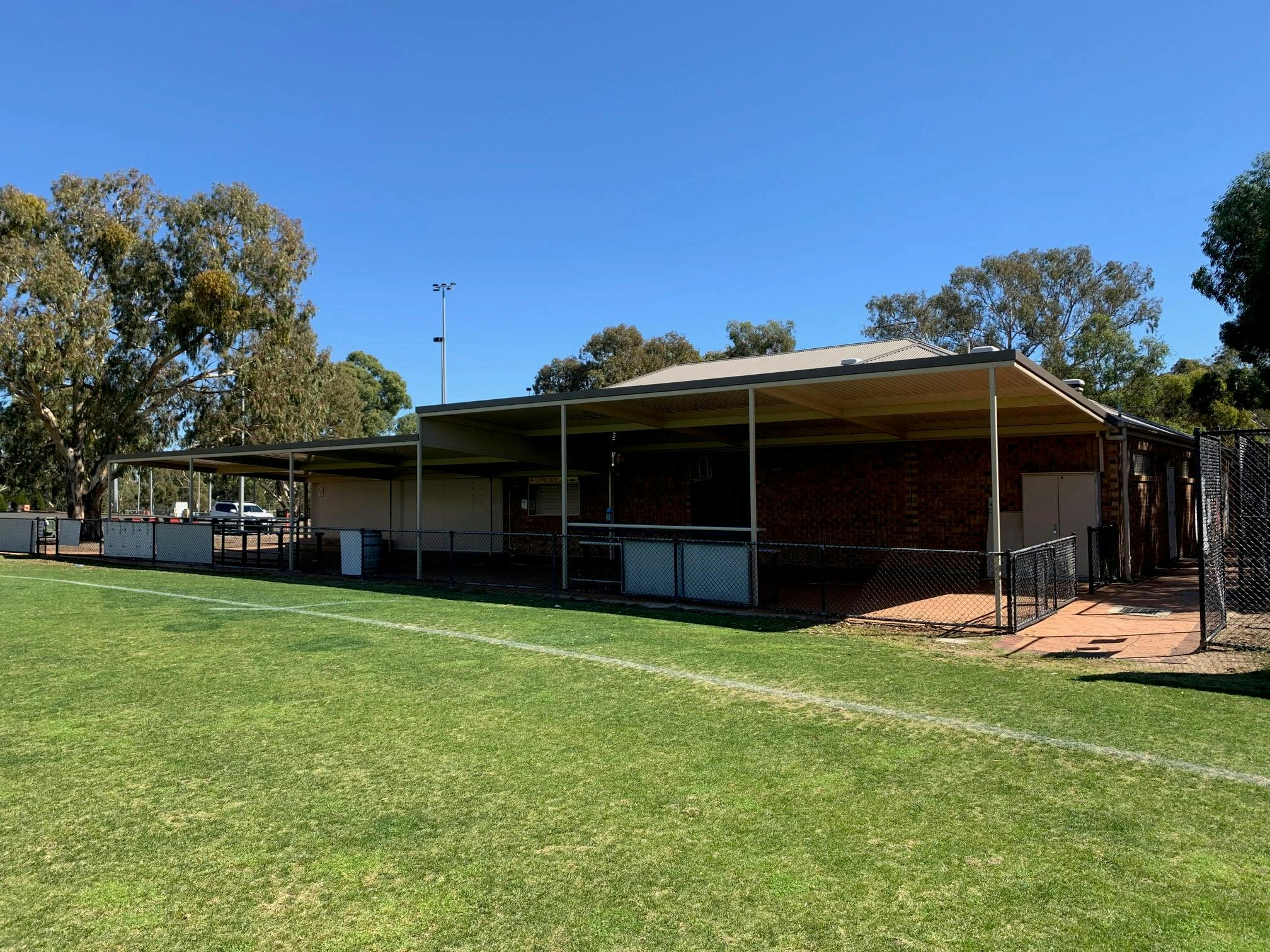Harpers Field Community Building and Sporting Club Redevelopment
Consultation has concluded
Council decision/outcomes
During the consultation period 54 submissions were received regarding the draft masterplan. A range of comments were provided; the most frequently mentioned related to the use of the ovals and installation of an additional cricket pitch. The next most common comments related to the football and cricket clubs’ competing interests in their use of the site and car parking.
At its meeting on Tuesday 24 May 2022 Council, having considered the report, noted the community feedback received and how this feedback is being incorporated into the project as set out within the Council report
The next step for this project is for the Audit Committee and Council to consider a Prudential Report to make sure due diligence has been applied to the project. Following this we will undertake more detailed designs in consultation with the users of Harpers Field.
Construction is expected to begin in late 2022 following the development approval and tender process, with the redevelopment anticipated to be completed in late 2023.
Read the community engagement outcomes report
Read the Council report (Council Meeting Notice, Agenda & Reports - 24 May 2022 - see pages 135-173)
Read the Council Meeting minutes - 24 May 2022
Background
We are inviting our community to provide feedback about a draft masterplan which has been developed for the Harpers Field Community Building and Sporting Club redevelopment.
The proposed redevelopment of the Harpers Field site at Golden Grove is a $12 million investment supporting the increased need for recreation and community facilities in the City’s north. The project is partly funded by a $6 million grant from the State Government's Local Government Infrastructure Program.
Once completed, the redevelopment will provide opportunities for the local community to participate in sport and community groups with a modern, fit for purpose space.
The facility will include new clubrooms for Golden Grove Football Club and Golden Grove Cricket Club with lighting, car parks and landscaping also to be delivered as part of the project.
More details about what is proposed on the draft masterplan and the rationale for the design choices made in the development of the draft masterplan are available in the Information Sheet.
A copy of the draft masterplan is available in the Documents section.
Future users of the site will be further engaged later in this project.
To get involved and have your say:
- Register here (if you haven't already, otherwise you can sign in when prompted)
- Provide feedback by completing the online feedback form
- Have a question? Ask us here
All feedback received will be presented to Council for consideration before any further decisions are made about about this redevelopment.
If you need assistance to participate in this consultation, please call us on 8397 7444 or send us a message
Ask us a question about the Harpers Field Redevelopment Draft Masterplan and we'll get back to you. Questions and answers will also be published on this website.
Note: please do not send questions here that are not relevant to this proposal. Questions about general Council matters please contact Customer Service


