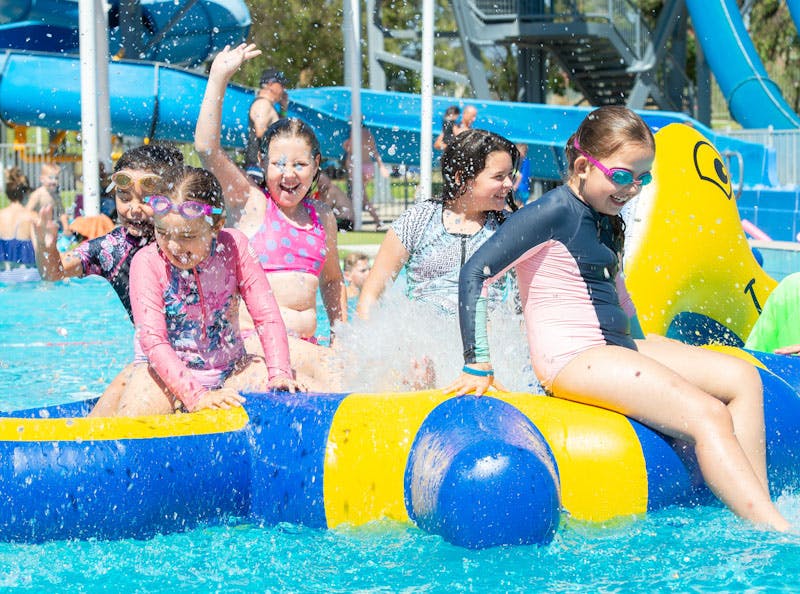Waterworld Future Planning
Share Waterworld Future Planning on Facebook
Share Waterworld Future Planning on Twitter
Share Waterworld Future Planning on Linkedin
Email Waterworld Future Planning link
Consultation has concluded
Coundil decision/outcomes
A consultant was engaged by Council to undertake community engagement and provide a high-level concept plan including costings for the future planning of Waterworld.
The work undertaken to date has included an assessment of how the current precinct functions looking at uses, and a focus on the long-term options for Waterworld including the provision of an indoor facility. Consultation activities included surveys and workshops conducted with existing users of Waterworld, Elected Members and operators of Waterworld.
At its meeting on Tuesday 12 September 2023, Council considered the feedback received and the concept plan investigations and made the decision that options for expanding Waterworld to include additional indoor facilities, at this point in time, do not represent value for money and the costs outweigh the benefits.
Council made the decision to retain the current site as the location of Waterworld and endorsed the Waterworld Concept Plan to focus on recommended improvements to the precinct including:
- Upgraded 50m pool
- Upgraded 25m pool
- Upgraded splash pad
- Pedestrian and vehicle movement infrastructure (i.e. paths and car parking)
- New changerooms and general amenity.
Assessments will be undertaken to determine the priorities of the above improvements and costings will be updated for consideration as part of the 2024-25 draft capital works program.
Read the Community Engagement summary and high-level concept plan report
Read the Council report and minutes for the Council meeting noted above
Background
We are inviting our community to share their ideas and let us know what features, experiences and services they would love to see at Waterworld into the future.
Waterworld has provided fun, family memories and fitness to residents and visitors to the City of Tea Tree Gully for over 50 years. Each year around 160,000 people enjoy this outdoor pool environment over its seven month open season, which has a mixture of flat and sloping grassed areas and trees, pool and shade structures, a splash pad, three water slides, gazebos, a café, party areas and seating.
Waterworld’s last major upgrade was over 10 years ago and while a number of improvements were made, the main pool structures and most of the main administration building are ageing 52 year old infrastructure. We also need to make sure Waterworld’s facilities, such as the changerooms, meet appropriate standards for inclusive use.
We are now looking to develop a long-term plan for the future of Waterworld, and would like to hear from our community about what their preferences are for the future design of this facility.
Community feedback will be used to help us prepare a basic concept plan and high level costings.
By developing a long-term plan and vision for Waterworld we will make sure this facility will cater for the diverse needs of our community of all ages, for many years to come.
Easy Read information about this project and consultation is also available
To get involved and have your say:
- Register here (if you haven't already, otherwise you can sign in when prompted)
- Complete the survey to provide feedback about how you currently use Waterworld and what you'd like to see in the future
- Provide ideas and suggestions on the 'Ideas Wall'. You can also comment and 'vote' on other people's ideas (click on the heart symbol)
- Have a question? Have a look below and see what questions have already been asked, or ask us here
All feedback received will be presented to Council for consideration before any further decisions are made about future plans for Waterworld.
If you need assistance to participate in this consultation, please call us on 8397 7444 or send us a message
Consultation has concluded
Ask us a question about the Waterworld Future Planning project and we'll get back to you. Questions and answers will also be published on this website.
Note: please do not send questions here that are not relevant to this proposal. Questions about general Council matters please contact Customer Service


